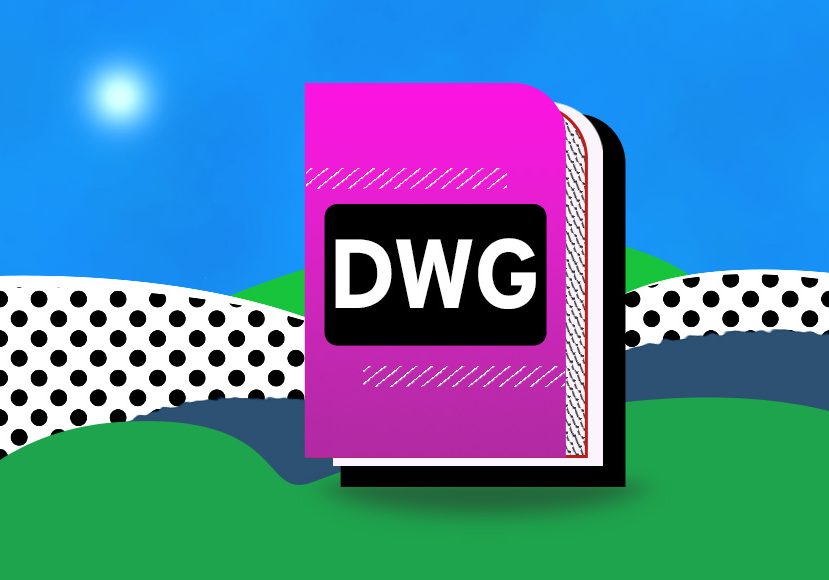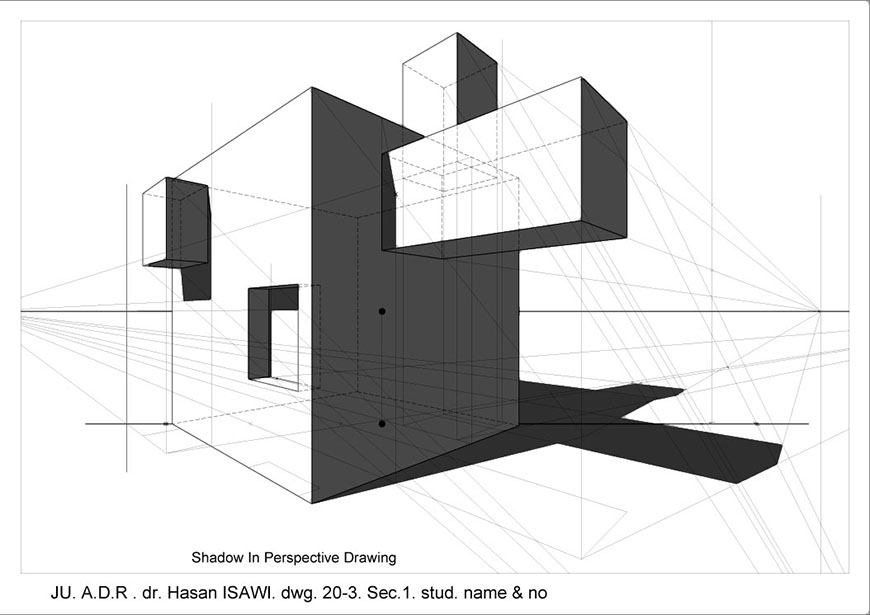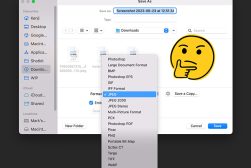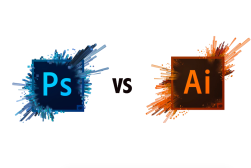
How to Open DWG Files? Plus Creating, Converting & More
Unlock the world of DWG files. Follow our easy guide on opening, creating, and converting DWG formats with tips, tricks, and FAQs.
Image File Formats | Learn | By Jeff Collier
What are DWG files, you ask? They’re one of the most popular image file formats used in the world of design and engineering.
Welcome to our comprehensive guide, where we’ll take you through all you need to know about the DWG file extension.
Whether you’re a curious beginner or a seasoned professional, by the end of this article, you’ll have a better grasp on how to open, create, convert, and utilize DWG files to their fullest potential.
Let’s begin.
What Is A DWG File?
A DWG file is a type of digital document. “DWG” stands for “DraWinG.”
DWG is the native format for many CAD (Computer-Aided Design) programs. In other words, these programs are tailor-made to both create and understand DWG files.
The DWG file format is a binary file format, which means it contains data in a form that a computer can read, but humans can’t easily understand just by looking at it. When you see a file with the “.dwg” file extension, that’s a DWG file.
Brief History of DWG Files

Credit: Gioask, CC BY-SA 4.0, via Wikimedia Commons
DWG files have been around since the late 1970s. They were first introduced by Autodesk, a company that makes design software.
Over the years, the DWG format has gone through many updates. Each update made it better, more detailed, and more flexible.
While many software programs can read and write in the DWG file format, Autodesk’s AutoCAD is the most well-known.
What are DWG Files Used For?

Credit: Hasanisawi, CC BY-SA 4.0, via Wikimedia Commons
DWG files are primarily used in design and engineering. They hold technical drawings, blueprints, and 3D models.
Architects might use them to design houses and buildings. Engineers use them for machinery, electronics, and infrastructure projects.
With the DWG format, professionals can share their designs with others, make changes, and collaborate on projects.
If you’ve ever seen a digital blueprint or a 3D model of a machine, there’s a good chance it was in a DWG file format.
DXF vs. DWG
Diving into CAD design often brings up two notable file formats: DXF and DWG.
The DWG file extension is native to AutoCAD and is known for its rich detail in both 2D drawings and 3D models.
On the other hand, DXF, or “Drawing Exchange Format”, was created to share AutoCAD drawings across various software without needing AutoCAD itself.
While DWG is more AutoCAD-focused with deeper information, DXF offers broader compatibility, though it might not support all of DWG’s advanced features.
- Read more: What Are DXF Files & How To Open Them?
Pros & Cons of DWG Files
The DWG file format, like any other technology or tool, has its advantages and disadvantages. Here’s a quick look at some of its pros and cons:
Pros:
- Widely Recognized: DWG is an industry-standard, especially in construction and engineering, making file sharing and collaboration easier.
- Rich Detail: Can hold detailed 2D drawings and complex 3D models.
- Compatible with Many Programs: While it’s the native file format for Autodesk’s AutoCAD, many other CAD programs can also read and write DWG files.
- Scalable: DWG files maintain clarity even when zoomed in, which is essential for design precision.
- Versatile: Supports layers, line weights, and other complex drawing elements.
Cons:
- Proprietary: The DWG file format is owned by Autodesk, which can limit its evolution and implementation in other software.
- File Size: Highly detailed DWG files can be large, which may cause storage and sharing challenges.
- Software Cost: While many software applications support DWG, leading ones like AutoCAD can be expensive.
- Learning Curve: Working with DWG files can require special training or knowledge.
- Security: Being a popular format, it might be targeted for malware or data breaches.
Knowing these pros and cons can help you make an informed decision about when and how to use the DWG file format in your projects.
How to Open DWG Files
Opening a DWG file isn’t too different from opening any other file on your computer, but you’ll need specific software that recognizes the format. Here’s how:
- Choose the Right Software: Software like AutoCAD, DraftSight, and DWG TrueView are popular choices.
- Double-click the File: If you’ve set a default software for DWG files, it will open automatically.
- From Within the Software: Launch your DWG-compatible software, go to ‘File’, then ‘Open’, and locate your DWG file.
Opening DWG Files with Adobe
A common question is whether you can open DWG files using one of the applications in the Adobe ecosystem.
The answer is yes – for example, you can use Illustrator to open a DWG file, although you won’t be able to edit it (only view it).
You can also convert the DWG file to PDF format and open it that way.
How to Open a DWG File Using Adobe Illustrator:
- Locate the DWG file on your desktop or in the file explorer.
- Right-click on the DWG file. (On Mac, press the COMMAND button and click the mouse button.)
- Scroll down to ‘Open With’ in the context menu.
- From the list of programs, select Adobe Illustrator.
How to Open a DWG File Using Adobe PDF:
- Convert the DWG file to PDF using software like AutoCAD or an online converter.
- Once you have the PDF version, open Adobe Reader or Acrobat.
- Go to ‘File’, then ‘Open’, and locate your PDF to view the DWG content.
How to Create and Edit DWG Files
Creating or editing a DWG file requires a bit of knowledge in design or drafting, but the basic steps are:
- Start with Software: Open a CAD software that supports DWG, such as AutoCAD.
- New Document: Go to ‘File’, then ‘New’ to start a fresh design.
- Use Design Tools: Utilize the software’s tools to draw, design, or model your project.
- To Edit: Open an existing DWG file and use the various editing tools available.
- Save: Always remember to save your progress. Go to ‘File’, then ‘Save As’, and choose the DWG format.
How to Convert DWG Files
Sometimes, you might need to convert DWG files to another format or vice versa. Here’s a simple guide:
- Pick a Converter: There are many online converters and software like Zamzar or AnyDWG.
- Upload the File: If you’re using an online converter, usually, you’ll need to upload the DWG file.
- Select the Output Format: Choose the format you want to convert your DWG file to, like PDF or PNG.
- Convert: Hit the ‘Convert’ button and wait for the process to finish.
- Download: Once converted, you’ll have the option to download the new file format.
DWG File FAQs
How can I open a DWG file?
To open a DWG file, you’ll need specific software like AutoCAD, DraftSight, or DWG TrueView. Once installed, simply double-click the DWG file, or open it from within the chosen software.
What opens DWG files for free?
DWG TrueView by Autodesk is a free tool that allows you to view DWG files. Another option is LibreCAD, an open-source CAD software that supports DWG.
Can I convert DWG to PDF?
Yes, many software, including AutoCAD, allow you to export or save DWG files as PDFs. Additionally, online converters like Zamzar can do the job.
Can you view DWG files with Adobe?
Yes, Adobe Illustrator can open DWG files. To do so, right-click the DWG file on your desktop or in the file explorer (on Mac, press the COMMAND button and click the mouse button), scroll down to ‘Open With’, and select Adobe Illustrator from the list. Additionally, if the DWG is converted to PDF, it can be viewed with Adobe Reader or Acrobat.














